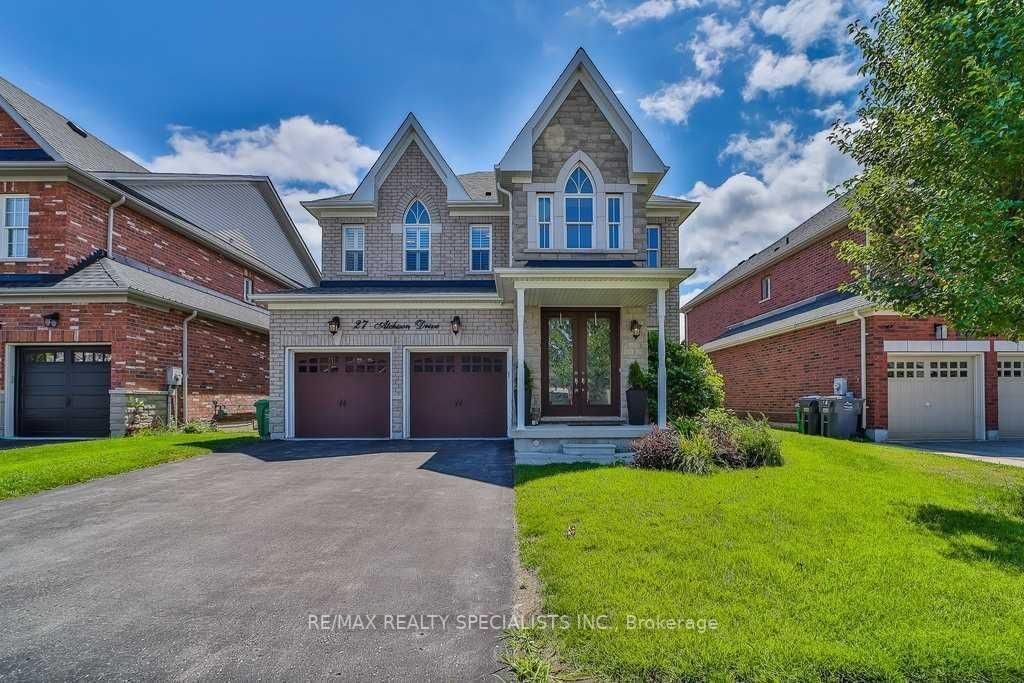$1,549,900
$*,***,***
4-Bed
3-Bath
2500-3000 Sq. ft
Listed on 10/4/23
Listed by RE/MAX REALTY SPECIALISTS INC.
Gorgeous Family Home Located In Caledon East's.Situated On A Large Premium Lot Of 50'X163' Ft With No Neighbors Behind. One Of The Few Homes With A Walkout Basement. Enjoy The Grand Double Door Entry With Soaring Ceilings. Custom Kitchen With Granite Counter,Tumbled Marble Backsplash, Lots Of Cupboards, Huge Pantry, Centre Island W Lots Of Seating, Entertainers Delight, Built-In Gas Stove, Built In Oven And Microwave. Walk-Out To A Huge Deck Great For Family And Friends Parties, With Amazing Open View, Watch The Kids Play In The Large Private Yard, Trampoline, Play Set Is Included. Home Offers Generous Sized Bedrooms, Primary Bedroom Offers A Spa Like Ensuite With Double Sink, Soaker Tub, Large Standup Shower And Private Toilet, Enjoy The Convenient 2nd Floor Laundry. Smooth Ceiling Through-Out, Inside Entry To Double Garage, Children Park Close By, Great Family Oriented Neighborhood.
Easy to maintain Yard, sprinkler system Front And Back
To view this property's sale price history please sign in or register
| List Date | List Price | Last Status | Sold Date | Sold Price | Days on Market |
|---|---|---|---|---|---|
| XXX | XXX | XXX | XXX | XXX | XXX |
| XXX | XXX | XXX | XXX | XXX | XXX |
| XXX | XXX | XXX | XXX | XXX | XXX |
W7055196
Detached, 2-Storey
2500-3000
8
4
3
2
Attached
4
6-15
Central Air
W/O
Y
Y
Brick, Stone
Forced Air
Y
$6,100.97 (2023)
163.75x49.21 (Feet)
